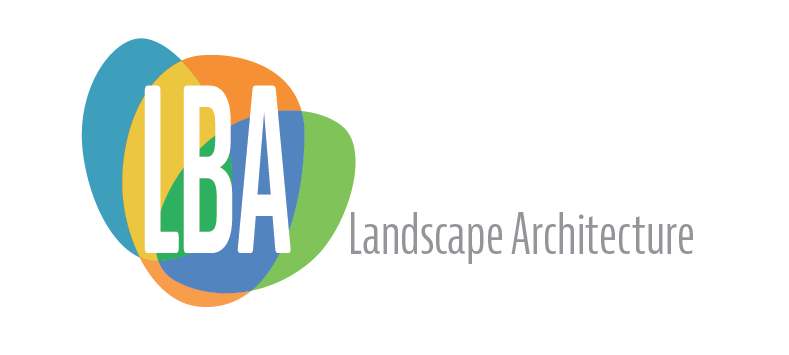LOWER HILL
LOCATION Pittsburgh, Pennsylvania
PROJECT TYPE Community Redevelopment
CLIENT Pittsburgh Penguins
TOTAL AREA 28 acres (2.8 acres of park), 1100 Units
LBA is a key design team member charged with envisioning the conceptual redevelopment of the former Civic Arena site in the Lower Hill District. This 28 acre site is owned by the Sports & Exhibition Authority and the Urban Redevelopment Authority.
The Pittsburgh Penguins, who have the development rights to the property, prepared the initial redevelopment plan in 2010 with the assistance of Urban Design Associates, LBA, Trans Associates, and AECOM. The development program is based on market conditions that existed in February 2010. The Penguins are pursuing a Specially Planned District zoning designation for the entire site, allowing greater design flexibility and a higher density than typically permitted. The goal is to create a vibrant mixed-use neighborhood that takes full advantage of this unique downtown location.
LBA’s role has been to help craft the conceptual approach to sustainability for the entire site. The vision includes green streets that capture and cleanse stormwater runoff, energy-efficient buildings with green roofs, and parks with native vegetation that capture additional stormwater runoff. The streets, buildings, and parks thus form a connected system of green strategies in which the collective benefits exceed what could be achieved by each component.


