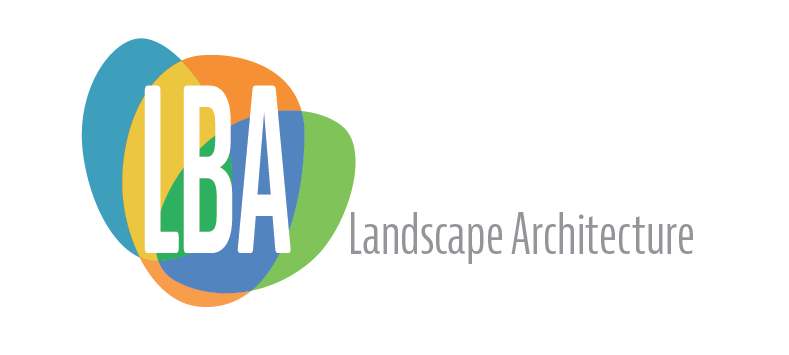FRANKIE PACE PARK
PROJECT TYPE Urban Park
LOCATION Pittsburgh, Pennsylvania
CLIENT Sports & Exhibition Authority of Pittsburgh
TOTAL AREA 3.0 acres
PROJECT BUDGET $25.4 million
Frankie Pace Park is a unique project that evolved from the original design sketches of the Lower Hill District Master Plan, a 28-acre parcel of land adjacent to downtown Pittsburgh. In the master plan, a park was suggested to span the interstate that severed the historic African-American neighborhood from the downtown business district. LBA organized an extensive public process to program the park and select local artists. The park was to recognize the historical and cultural aspects of the Lower Hill neighborhood.
The cap park is approximately three acres in size and is near the former Civic Arena. The SEA secured funding through the TIGER Grant process, which the US Department of Transportation manages. Part of the application process included integrating art within the site design. Three local artists from the Hill District and one national artist from the Baltimore area were brought on to the design team to help enhance the overall site design. The art elements express the history of the Hill District and African-American culture.
The land-based segments at each end and the bridge infrastructure spanning the middle greatly influenced the configuration of the park components and use areas. With substantial changes in grade, one design priority was to make as much of the site accessible as possible. Green infrastructure also played a significant role in the site design by utilizing event lawn soils and terraced rain gardens to manage stormwater.




